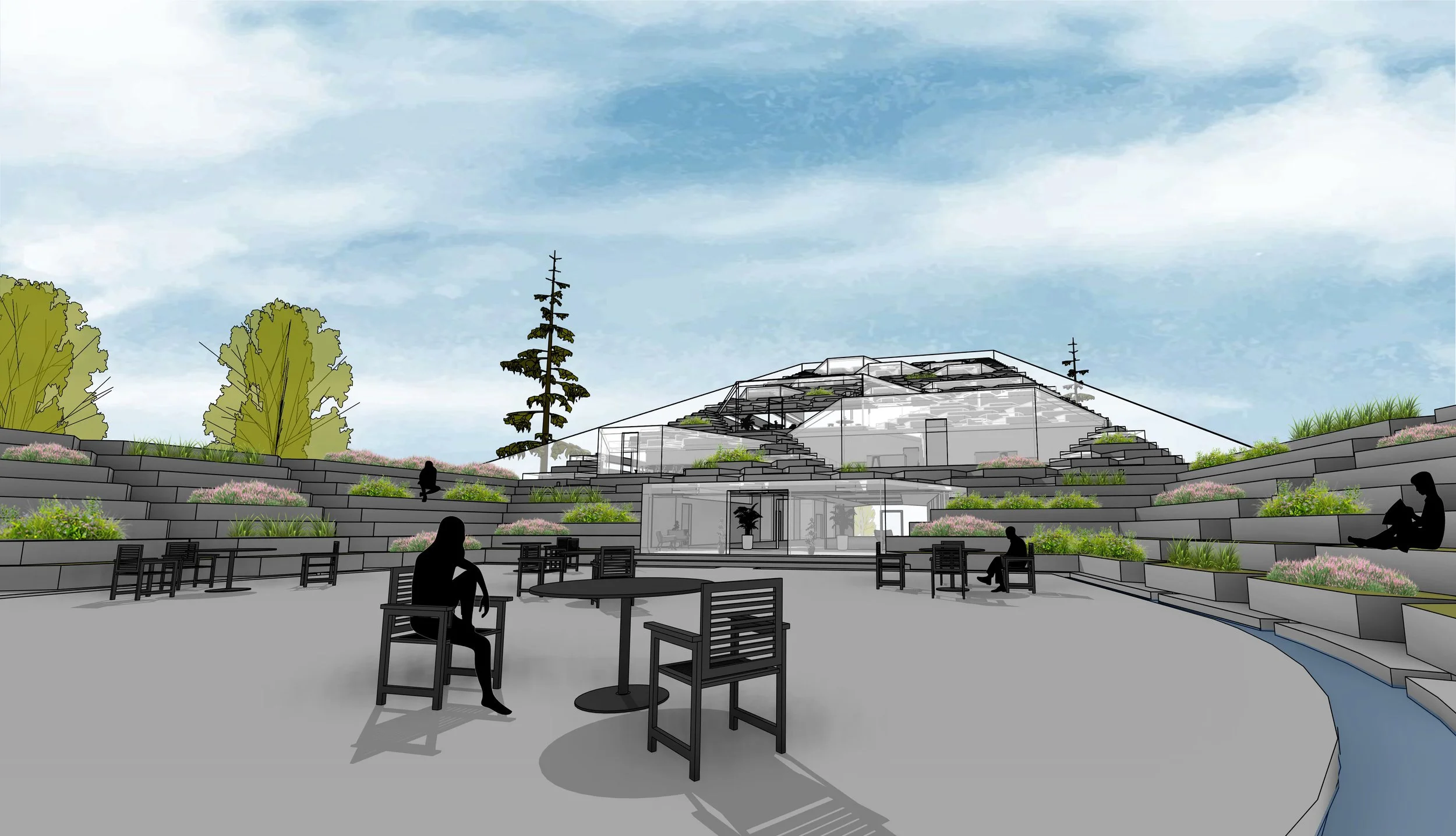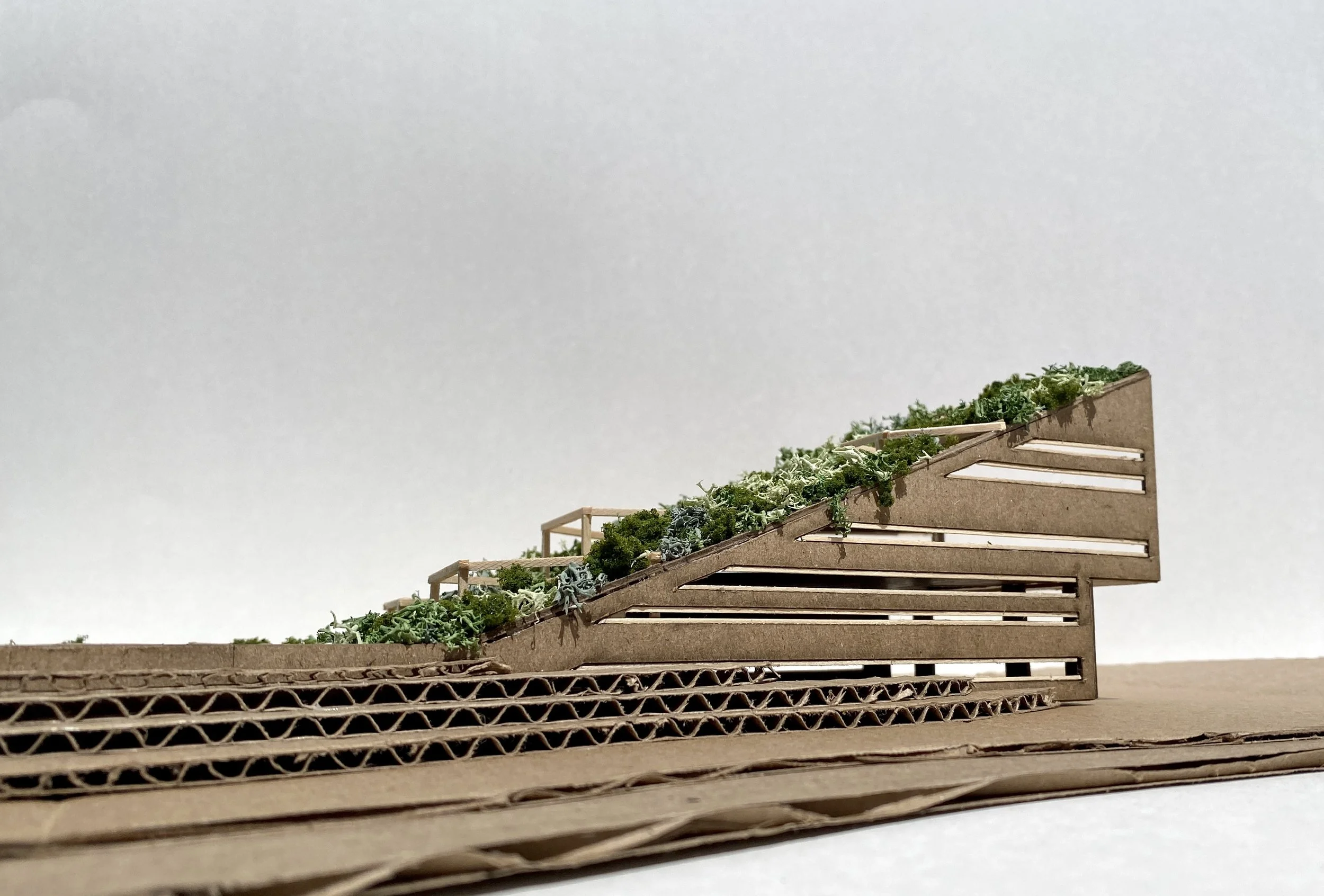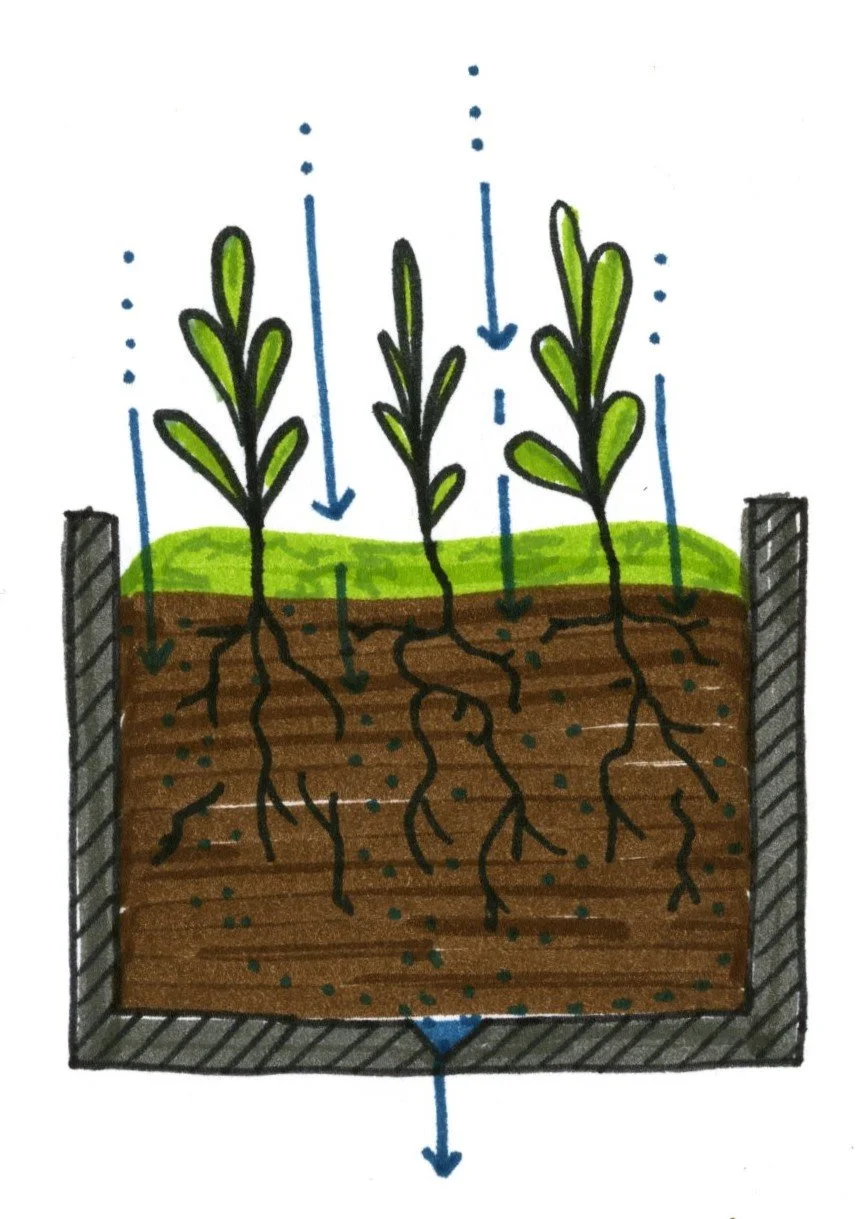Ecological Education Center
Final project for Smith College architecture studio, Spring 2025. Beginning with the design of a sustainable wall system, this project developed a large-scale public space built for hands-on environmental education, research and presentation.
Modular wall system consists of trapezoidal garden beds that operate as scuppers and guide excess water through the gardening system. This system creates usable space, a green roof/wall, collects water, and retains heat through thermal mass.

Arial view of Education Center, Revit and Photoshop.

View of garden bed-roof system, Revit and Photoshop.

View from main entrance, Revit and Photoshop.

View from gardening courtyard, Revit and Photoshop.

Event and presentation space

First-floor open gallery and lab space

Third-floor reception space

Second-floor hallway with classrooms and atria




Gesture model: cardboard, chipboard, wood, and preserved moss (18” x 10” x 5”).








